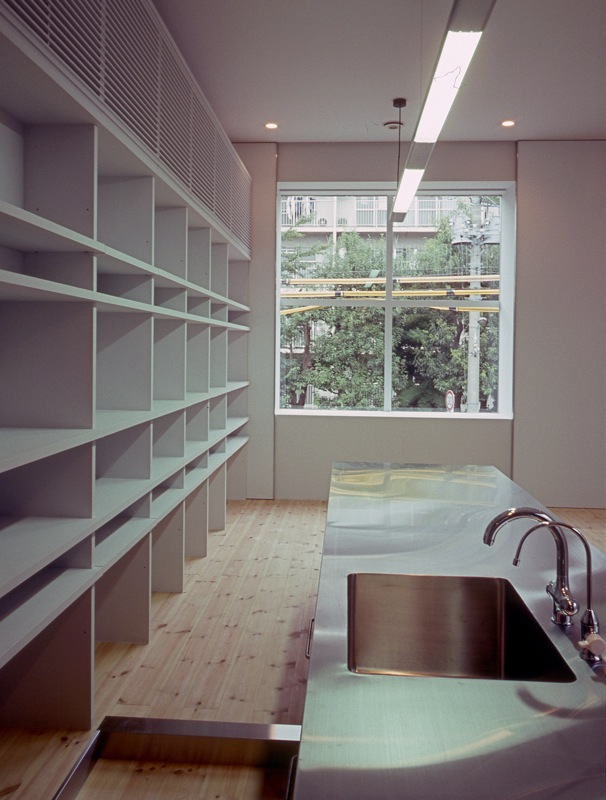House Kb - multi-layered patio residence |
|
| House Kb is situated in a residential area and designed with patios (outdoor space with a high level of privacy) on each floor. All of the rooms are laid out in such a way so that the residents can enjoy the full benefits of the patios, keeping in touch with the outside atmosphere at all times. As this also leads to the efficient use of wind, light, heat, and other natural elements, the result is an eco-friendly house. Privacy is certainly an essential aspect in having a patio, but it would be pointless to have the house shut itself off from the local community. This was the reason why wooden louvers were used to serve as soft screens instead of solid barriers to let the house adapt to its environment and the surrounding houses. Sliding doors are used as partitions on the ground floor to provide maximum flexibility to suit any future changes in family structure, or simply, to match a personĀfs mood. The ceiling is kept high for the first floor, allowing light to flow in from the south and north, and thus ensuring unchanging comfort for the main room. The dining table extends off from the kitchen area to mitigate any sense of isolation that the person in the kitchen may feel while cooking, in the hope to bring the family closer together. House Kb is also an all-electric residence, opting for an electric water heater and IH cooking heater in consideration of environmental issues.
| |
